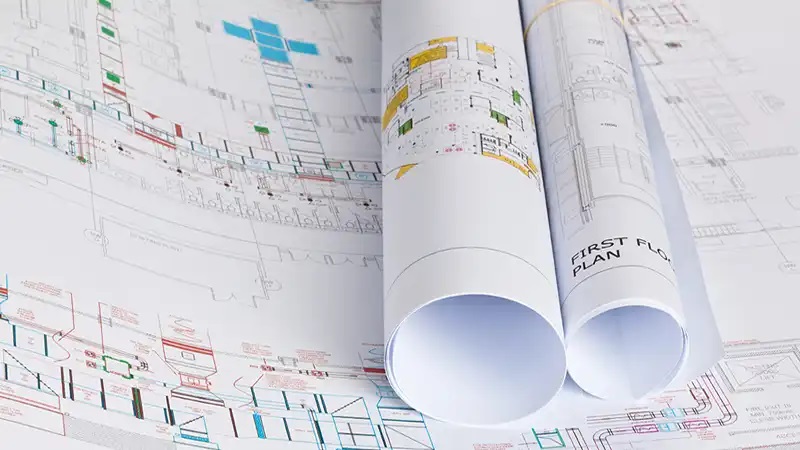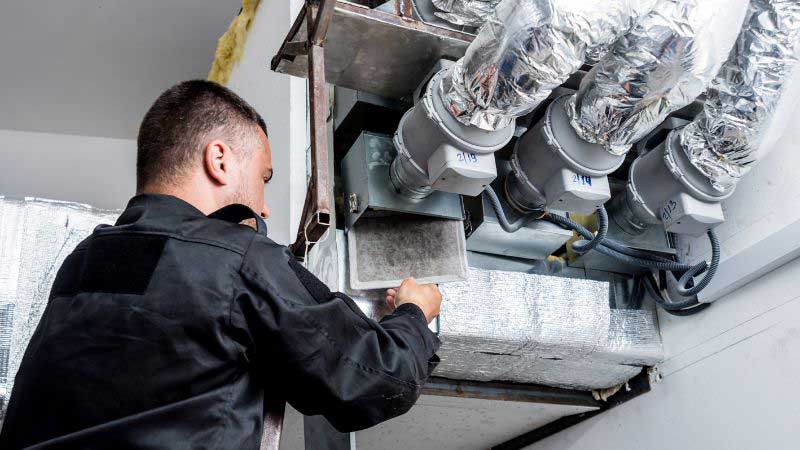Discover the key to optimal building comfort and efficiency with our comprehensive HVAC design brief guide. Perfect your projects with expert insights into creating a solid foundation for success in construction and engineering.
HVAC Design Brief
In the world of construction and engineering, the HVAC (Heating, Ventilation, and Air Conditioning) system is crucial for ensuring comfort, safety, and efficiency in buildings. Developing an HVAC design brief is a meticulous process that lays the foundation for a successful project. This comprehensive guide will delve into the intricate details of creating an HVAC design brief, providing you with all the necessary insights to excel in this field.
Understanding the Importance of an HVAC Design Brief
An HVAC (Heating, Ventilation, and Air Conditioning) design brief is a critical document that lays the foundation for a successful HVAC system installation. This brief serves as a comprehensive guide, detailing all the essential requirements, specifications, and considerations necessary for designing an efficient and effective HVAC system. A well-crafted HVAC design brief ensures that the project meets the desired performance standards, complies with regulatory codes, and aligns with the client’s expectations.
Initial Consultation and Project Assessment
The process begins with an initial consultation with the client to understand their specific needs and objectives. During this phase, we gather vital information about the project, including the type of building, its intended use, and any unique requirements. Key questions are asked to clarify:
- The building’s size and layout
- The number of occupants
- Specific climate control needs
- Energy efficiency goals
This initial assessment helps us to tailor the HVAC design to the client’s specific requirements, ensuring optimal performance and satisfaction.
Site Analysis and Data Collection
Following the initial consultation, a thorough site analysis is conducted. This involves a detailed inspection of the building’s physical characteristics, including:
- Building orientation
- Insulation levels
- Existing HVAC infrastructure
- Local climate conditions
We also gather data on the building’s thermal loads, which include heat gains from occupants, equipment, and lighting. Accurate data collection is crucial for determining the HVAC system’s capacity and ensuring that it can handle the building’s heating and cooling demands efficiently.
Defining System Requirements and Objectives
Once the site analysis is complete, we define the system requirements and objectives. This step involves outlining the specific performance criteria that the HVAC system must meet. Key considerations include:
- Temperature and humidity control
- Indoor air quality (IAQ) standards
- Noise level limitations
- Energy efficiency targets
We also consider any regulatory and compliance requirements that must be met, ensuring that the design adheres to local building codes and industry standards.
Developing Preliminary Design Concepts
With the system requirements clearly defined, we proceed to develop preliminary design concepts. These concepts explore different HVAC system configurations and technologies that could meet the project’s objectives. During this phase, we evaluate:
- Various heating and cooling solutions (e.g., heat pumps, boilers, chillers)
- Ventilation strategies (e.g., natural ventilation, mechanical ventilation)
- Control systems (e.g., programmable thermostats, building automation systems)
Each design concept is assessed for its feasibility, cost-effectiveness, and energy efficiency. We also consider the potential environmental impact and sustainability of each option.
Detailed System Design and Engineering
Once the preliminary design concepts are evaluated and a preferred solution is selected, we move on to the detailed system design and engineering phase. This involves creating comprehensive technical drawings and specifications that provide a clear blueprint for the HVAC installation. Key elements of the detailed design include:
- Mechanical schematics showing the layout of HVAC components
- Ductwork and piping diagrams
- Equipment specifications and selection criteria
- Control system design and integration
We also perform detailed calculations to ensure that the system meets the required performance standards and can operate efficiently under various conditions.
Energy Modelling and Simulation
To further refine the HVAC design, we utilize energy modelling and simulation tools. These tools allow us to simulate the system’s performance under different scenarios, providing valuable insights into its energy consumption, thermal comfort, and indoor air quality. By analysing the simulation results, we can make informed adjustments to the design, optimizing the system’s efficiency and effectiveness.
Cost Estimation and Budget Planning
A critical aspect of the HVAC design brief is the cost estimation and budget planning. We provide a detailed cost breakdown for the entire project, including:
- Equipment and material costs
- Labor and installation expenses
- Maintenance and operational costs
This cost estimation helps the client to understand the financial implications of the project and plan their budget accordingly. We also explore potential funding opportunities and incentives that could offset some of the costs.
Review and Approval
Before finalizing the HVAC design brief, we conduct a thorough review and approval process. This involves presenting the detailed design and cost estimates to the client for feedback. We address any concerns or revisions requested by the client, ensuring that the final design meets their expectations. Once the design is approved, we move forward with the project implementation.
Implementation and Installation
With the HVAC design brief approved, we proceed to the implementation and installation phase. This involves coordinating with contractors and suppliers to ensure that all components are installed correctly and according to the design specifications. Key steps during this phase include:
- Ordering and receiving equipment and materials
- Coordinating installation schedules
- Supervising the installation process
- Conducting quality control checks
We also ensure that the installation complies with all regulatory requirements and industry standards, guaranteeing a safe and efficient HVAC system.
A Comprehensive and Meticulous Process
Developing an HVAC design brief is a comprehensive and meticulous process that requires careful planning, detailed analysis, and expert engineering. By following a structured approach, we ensure that the HVAC system meets the client’s needs, adheres to regulatory standards, and operates efficiently. A well-crafted HVAC design brief is the cornerstone of a successful HVAC installation, providing a clear roadmap from initial consultation to ongoing maintenance.


