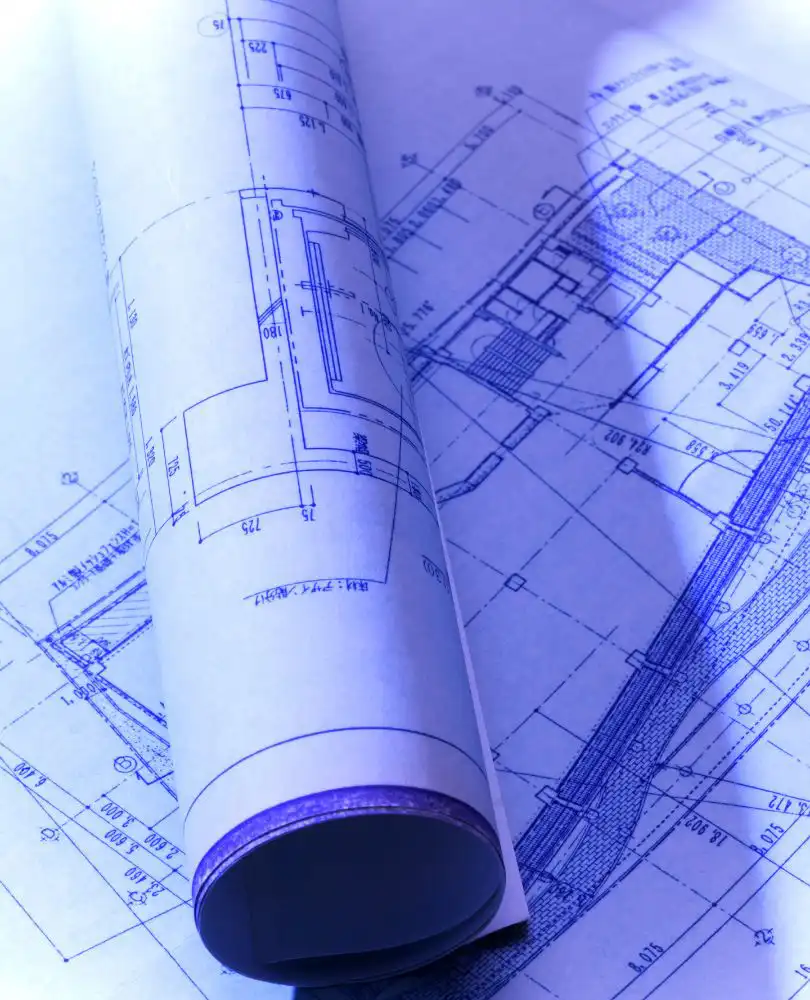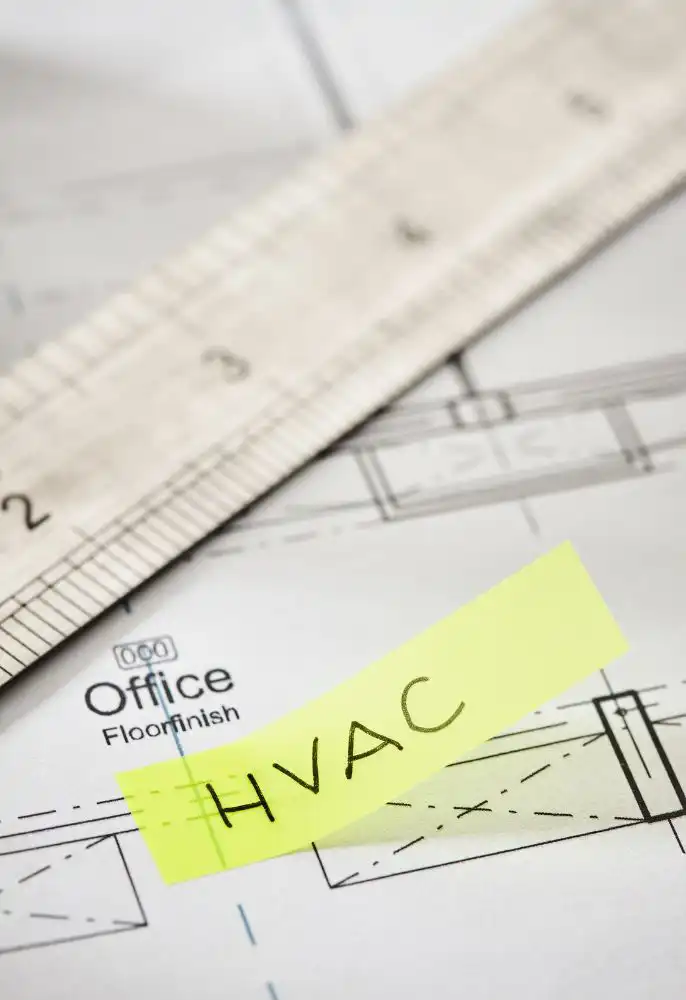HVAC Drafting & Documentation
HVAC drafts serve as blueprints for the installation, maintenance, and operation of HVAC systems
What is HVAC Drafting?
When it comes to the comfort and functionality of buildings in Australia, HVAC systems (Heating, Ventilation, and Air Conditioning) play a crucial role. However, the effectiveness of these systems hinges not just on their design and installation but also on meticulous drafting and comprehensive documentation.
HVAC drafting refers to the process of creating detailed drawings and plans for HVAC systems. These drafts serve as blueprints for the installation, maintenance, and operation of HVAC systems in residential, commercial, and industrial buildings.
Proper HVAC drafting and documentation are critical for the efficient, safe, and cost-effective operation of HVAC systems in Australia. By adhering to standards, utilizing advanced technologies, and fostering collaboration, the industry can continue to evolve and meet the growing demands for sustainability and efficiency.
Get In Touch:
info@aceconsultingengineers.com.au

HVAC drafting refers to the process of creating detailed drawings and plans for HVAC systems.
Key Components
System Layouts: These illustrate the positioning of HVAC components within a building.
Detailed Plans: These provide in-depth specifications, including dimensions and installation guidelines.
Schematics: These diagrams outline the electrical and mechanical connections within the HVAC system.
The Role of HVAC Documentation
HVAC documentation encompasses all written materials that provide guidance on the installation, operation, maintenance, and compliance of HVAC systems. Documentation ensures that HVAC systems are installed correctly, operated efficiently, and maintained properly. It also helps in complying with legal standards and safety regulations, preventing costly mistakes and potential hazards.
Key Elements of HVAC Drafting
System Layouts: System layouts are the foundational drafts showing the overall design of the HVAC system within the building structure. They help in visualizing how the system fits into the space and interacts with other building elements.
Detailed Plans: Detailed plans dive deeper into specifics, including materials, dimensions, and precise installation steps. These are crucial for contractors and engineers to execute the project accurately.
Schematics: Schematics are technical diagrams that map out the HVAC system’s electrical and mechanical connections. These are essential for troubleshooting and maintenance.
Essential HVAC Documentation
Installation Manuals: Installation manuals provide step-by-step instructions for installing HVAC systems. They ensure that every component is installed correctly, following manufacturer guidelines and safety standards.
Maintenance Guides: Maintenance guides outline regular maintenance tasks to keep HVAC systems running efficiently. They include schedules, procedures, and troubleshooting tips.
Compliance Documentation: Compliance documentation ensures that HVAC systems meet local and national standards, such as the National Construction Code (NCC) and Australian Standards (AS). This includes certificates and inspection reports.
HVAC Standards in Australia
National Construction Code (NCC): The NCC sets out the minimum requirements for the design, construction, and performance of buildings in Australia, including HVAC systems. Compliance is mandatory to ensure safety and energy efficiency.
Australian Standards (AS): Australian Standards provide detailed technical specifications and guidelines for HVAC systems. These standards ensure quality, safety, and consistency across the industry.
Benefits of Proper HVAC Drafting & Documentation
Efficiency and Performance: Accurate drafting and thorough documentation ensure that HVAC systems operate at peak efficiency, reducing energy consumption and improving performance.
Safety: Proper documentation helps in identifying potential hazards and ensuring that safety protocols are followed during installation and maintenance.
Cost Savings: Efficient HVAC systems reduce energy costs, and detailed documentation helps avoid costly errors and rework during installation and maintenance.
Common Challenges in HVAC Drafting & Documentation
Technical Complexity: HVAC systems are complex, and drafting detailed plans requires a high level of technical expertise and precision.
Keeping Up with Standards: Standards and regulations frequently change, and staying up-to-date is essential for compliance and optimal system performance.
Communication Barriers: Clear communication between designers, installers, and maintenance teams is crucial. Misunderstandings can lead to errors and inefficiencies.

Best Practices for HVAC Drafting & Documentation
HVAC drafting involves creating detailed plans and drawings for heating, ventilation, and air conditioning systems, serving as blueprints for installation and maintenance.
Accuracy and Detail:
Ensure that all drafts and documents are accurate and detailed, leaving no room for ambiguity.
Regular Updates
Keep documentation up-to-date with any changes in system design, standards, or regulations.
Collaboration
Foster collaboration between all stakeholders, including designers, installers, and maintenance teams, to ensure smooth project execution.
HVAC Drafting & Documentation FAQ's
Documentation ensures that HVAC systems are installed, operated, and maintained correctly, helping to prevent errors, ensure safety, and comply with standards.
The main standards include the National Construction Code (NCC) and Australian Standards (AS), which set out the requirements for the design and performance of HVAC systems.
Regularly review and update documentation to reflect any changes in system design, standards, or regulations. Use advanced software tools to maintain accuracy.
CAD software and Building Information Modelling (BIM) are essential tools for precise and efficient HVAC drafting, allowing for detailed and accurate plans.








